Maximize Small Bathroom Space with Clever Shower Layouts
Corner showers utilize space efficiently by fitting into the corners of small bathrooms. They often feature sliding or bi-fold doors to save space and can be customized with various tile patterns and glass options to create a modern look.
Walk-in showers provide accessibility and a sleek appearance, often without doors or with minimal framing. They can be designed with glass panels that open up the room, making the bathroom feel larger and more open.
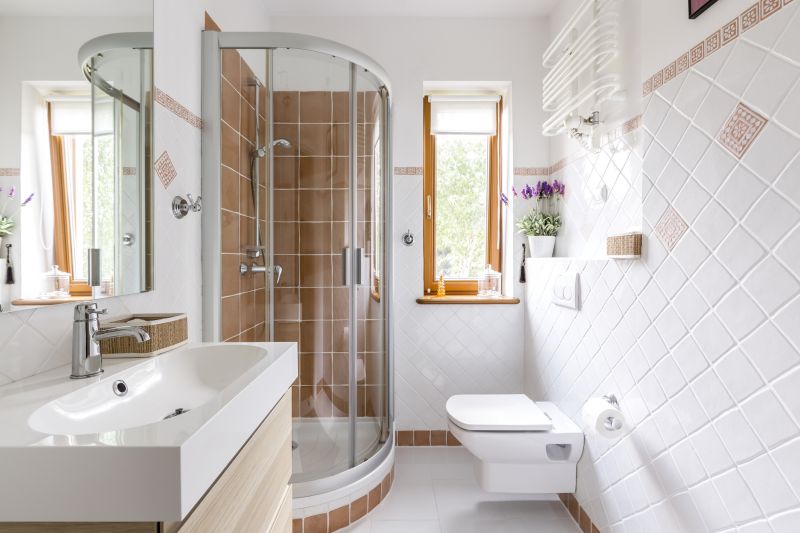
This layout maximizes space by incorporating a corner shower with a glass enclosure, allowing for easy movement and a clean look.
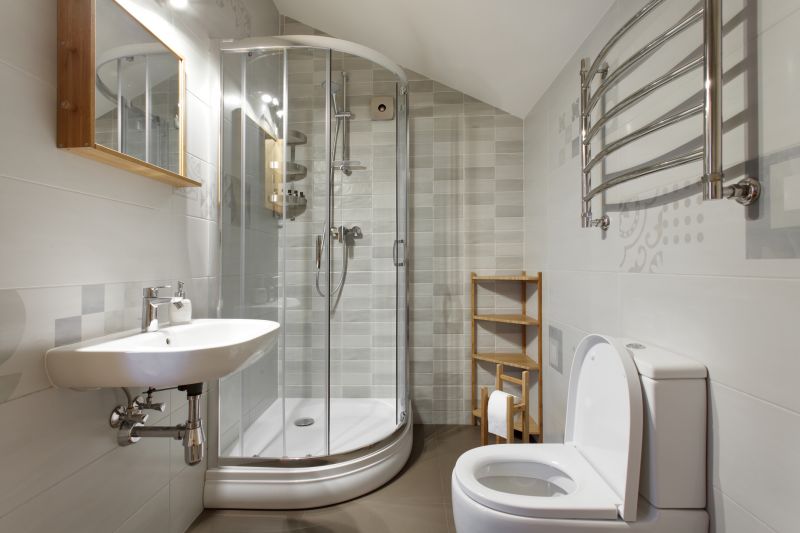
Features built-in shelves and niches to keep toiletries organized without cluttering the limited space.
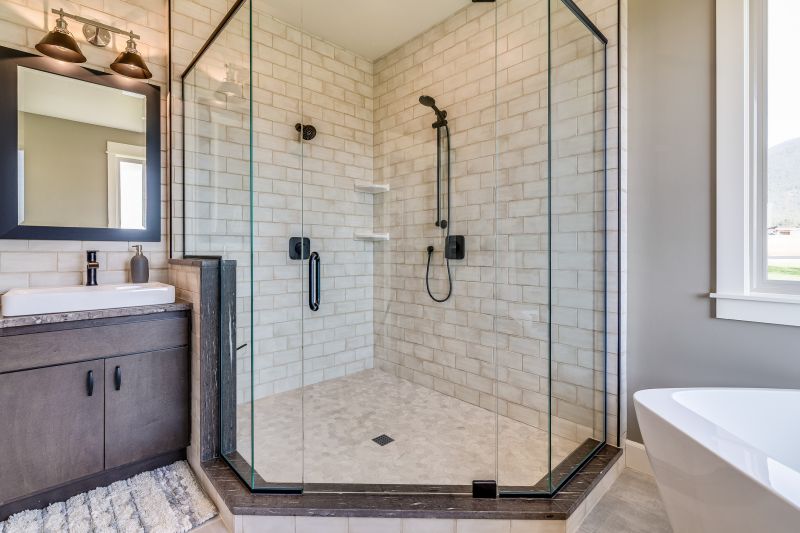
Showcases a frameless glass shower with simple tiles, emphasizing openness and light.
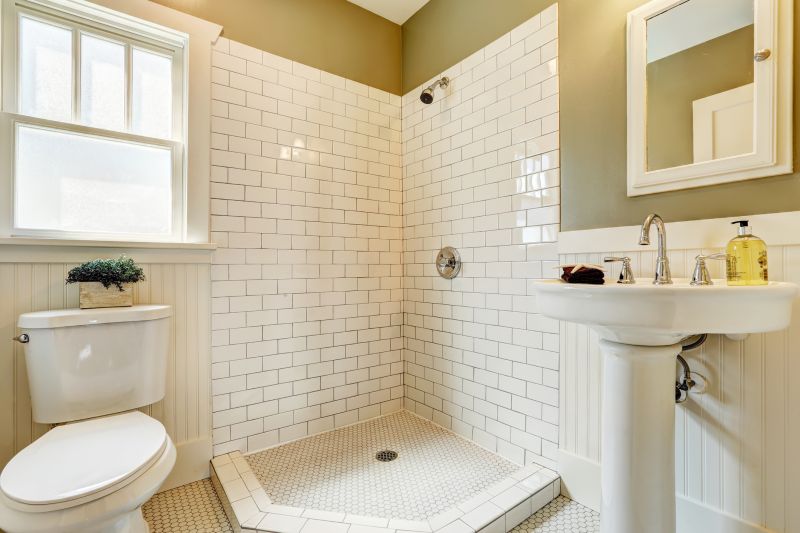
Utilizes an L-shaped footprint to fit into a small bathroom corner, providing ample shower space while conserving room.
Optimizing a small bathroom shower layout involves choosing the right fixtures and spatial arrangements. Compact shower enclosures with sliding doors can prevent door swing interference, while glass panels help maintain a sense of openness. Incorporating niches and shelves within the shower area maximizes storage without encroaching on the limited floor space. Light-colored tiles and large-format glass can also make the room appear larger and more inviting.
| Layout Type | Advantages |
|---|---|
| Corner Shower | Efficient use of corner space; ideal for small bathrooms |
| Walk-In Shower | Creates an open feel; accessible design |
| L-Shaped Shower | Maximizes corner space; offers more shower area |
| Sliding Door Enclosure | Prevents door swing issues; saves space |
| Niche Storage | Provides organized storage; reduces clutter |
Choosing the appropriate layout depends on the bathroom's dimensions and the desired aesthetic. Corner showers and walk-in designs are particularly popular in compact spaces due to their space-saving benefits and modern appeal. Incorporating smart storage solutions like built-in niches and shelves can significantly enhance functionality without compromising the visual flow. When planning a small bathroom shower, attention to detail in layout and materials can lead to a highly functional and attractive space.
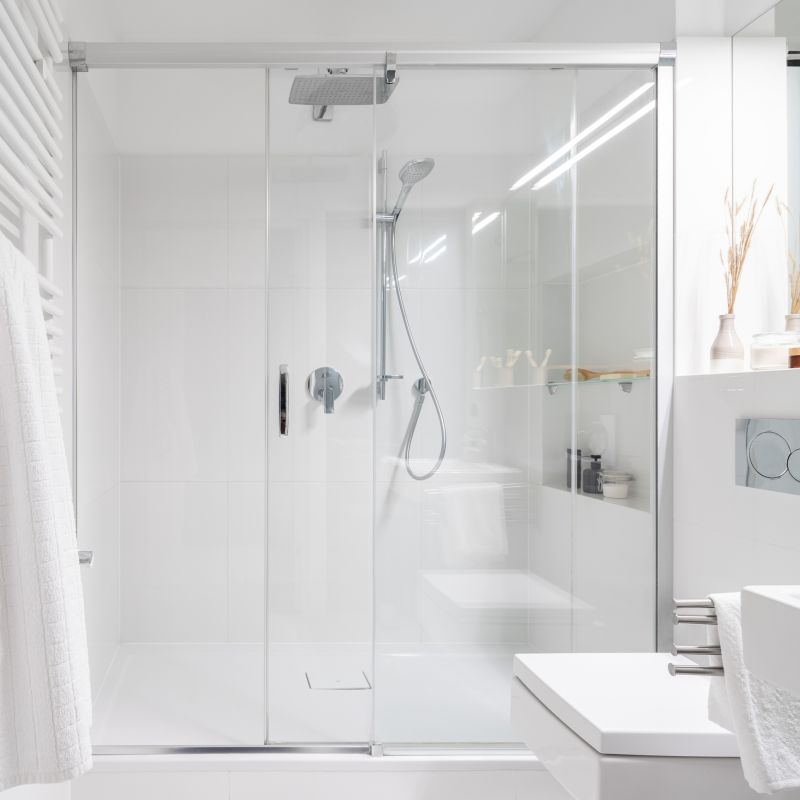
A frameless glass design enhances the sense of space and light.
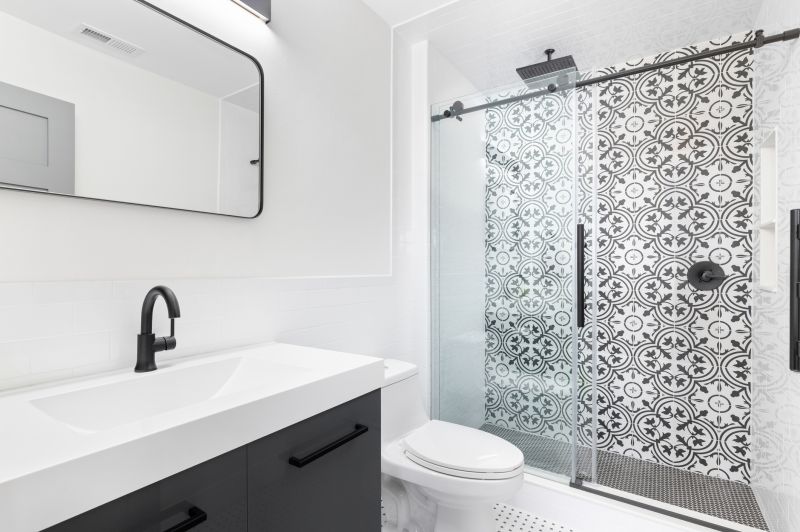
Using vertical or large-format tiles can elongate or expand the visual space.

Compact showerheads and controls optimize limited space.
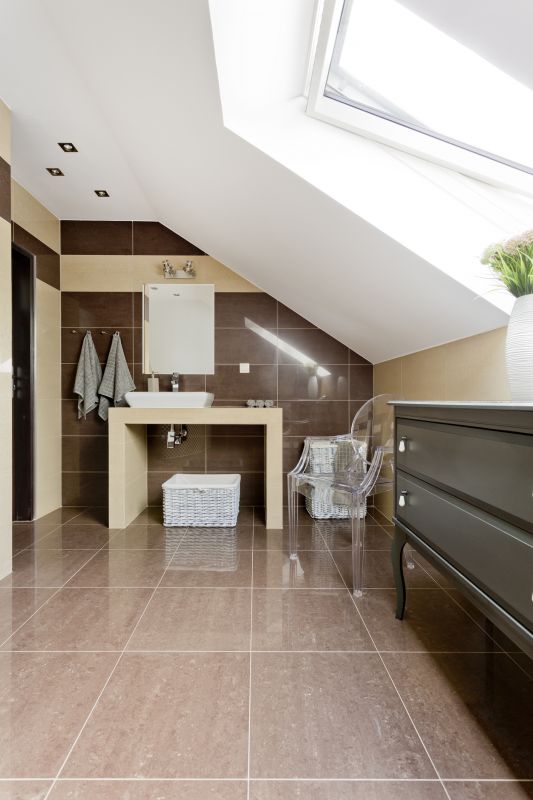
Strategic lighting enhances the openness and ambiance of small showers.
Incorporating thoughtful design elements such as strategic lighting, reflective surfaces, and minimalistic fixtures can dramatically improve the appearance and usability of small bathroom showers. Selecting the right layout and materials ensures a harmonious balance between style and function, making even the smallest spaces comfortable and visually appealing.


